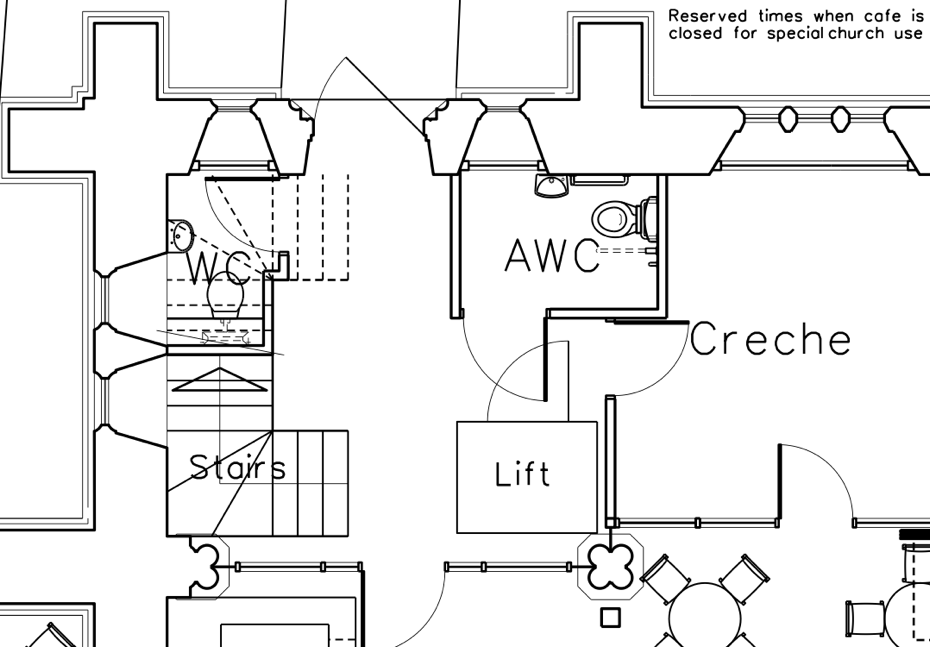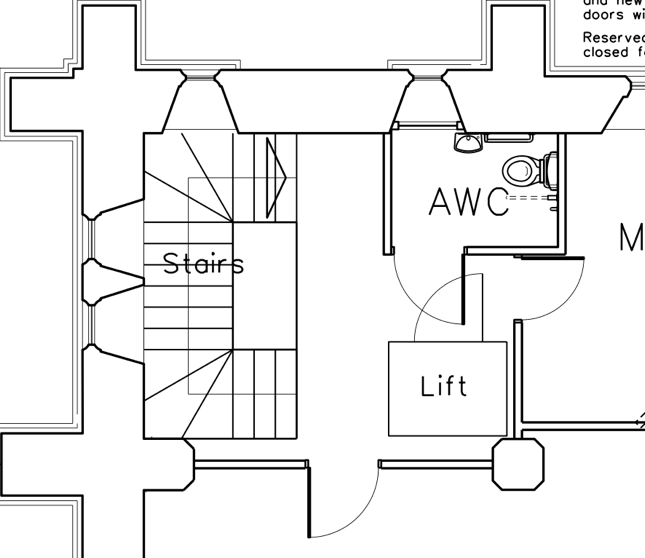We were asked to re-design the NW corner of the church to avoid compromising the windows and to accommodate an easy exit in the event of a fire. This Mark has done by sourcing a smaller lift.
The two drawings below show how Mark has solved the conundrum of how to fit everything into the NW corner of the church AND leave the windows unimpeded.
If you are wondering which corner of church this is; it has the north door we occasionally use and the temporary servery – opposite as you walk in through the south porch.
As well as staying under the windows, we wish to have additional toilets in this space, the lift to the first floor AND access to the creche (ground floor) and meeting room (upper floor).
There also needs to be a clear lane for an exit should we need to evacuate the building.
The key to solving the puzzle was a smaller lift – that is smaller on the outside (it’s footprint) but the same size inside. I sincerely hope it’s called the Tardis!!

A new wall, for fire safety, separates this corner from the rest of church. Should the church need to be evacuated a clear lane runs to the outer north door.
A WC is in the space below the stairs and an accessible WC opposite. The creche will also have two doors so that during very large church gatherings the door opening into the nave can remain closed.

On the upper floor another AWC is situated, access to the meeting room mirrors the creche access on the floor below and another fire wall is in place to protect the people and spaces as required